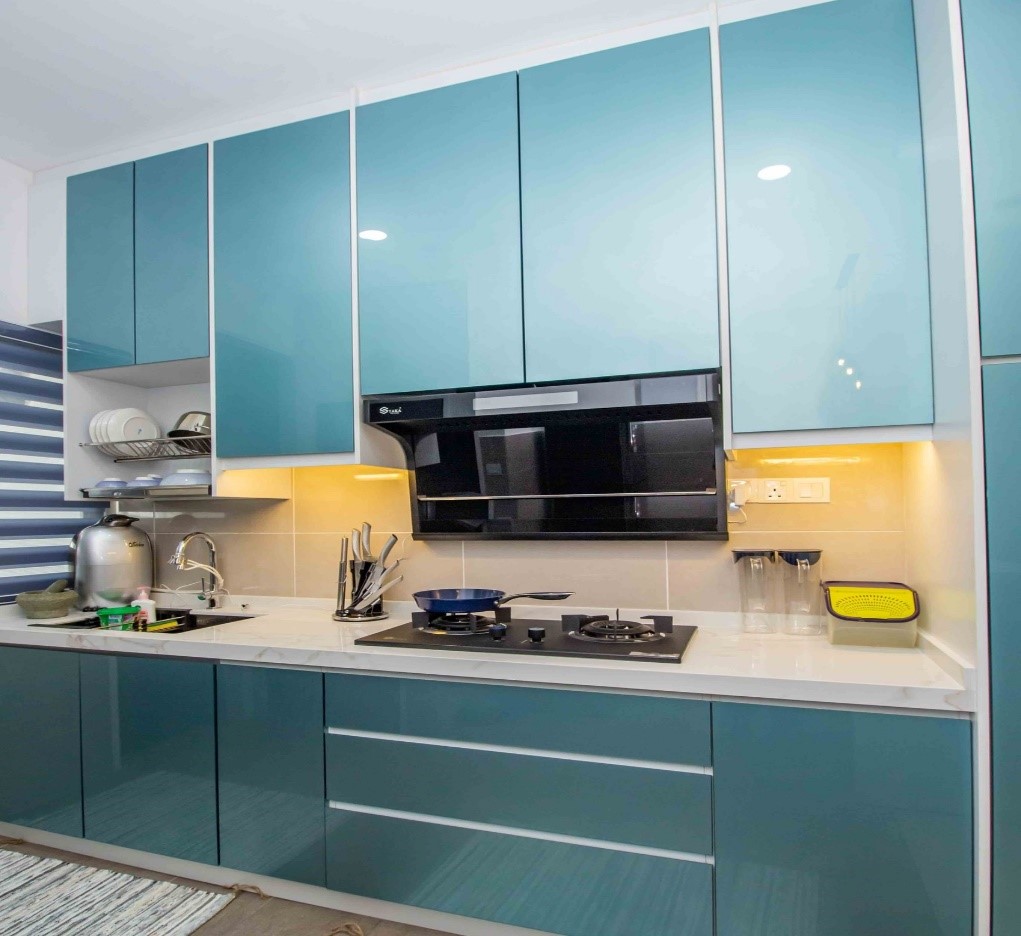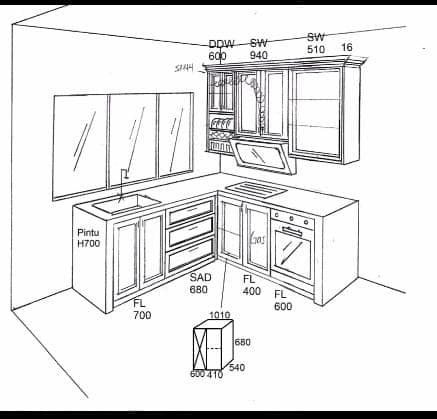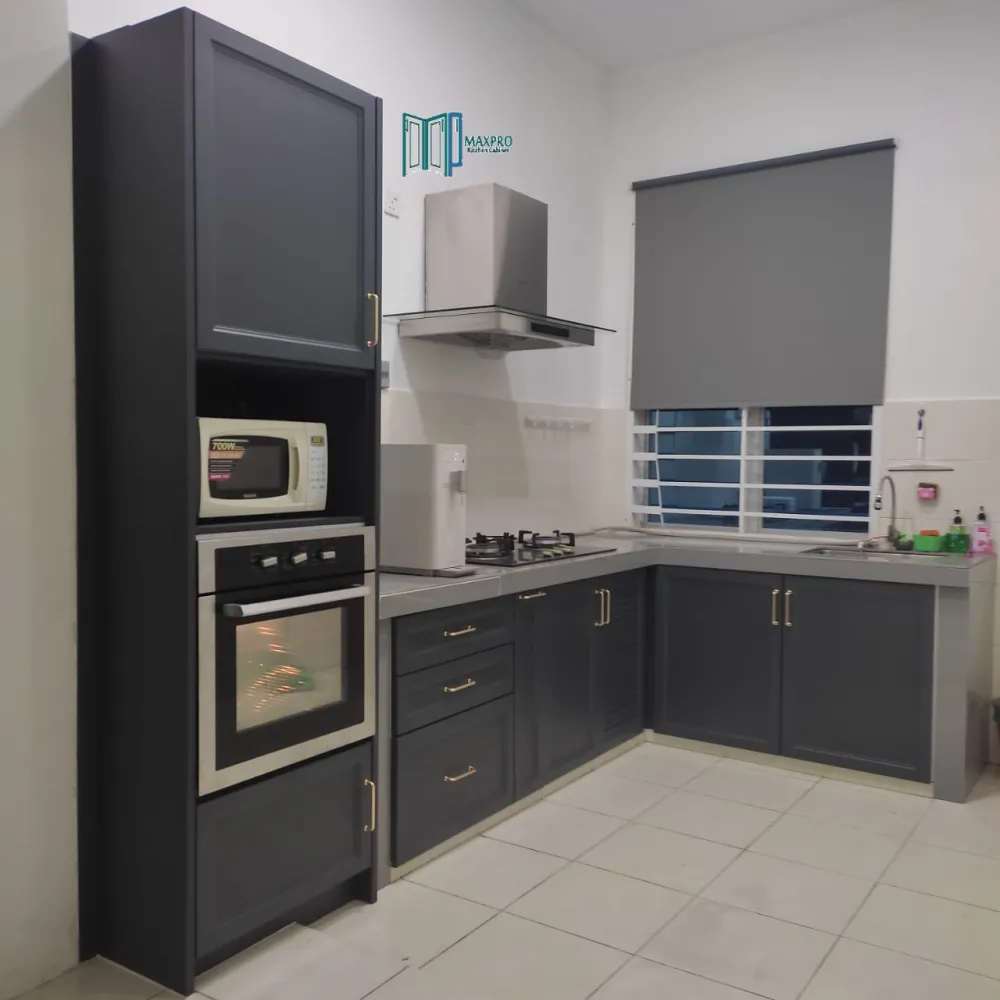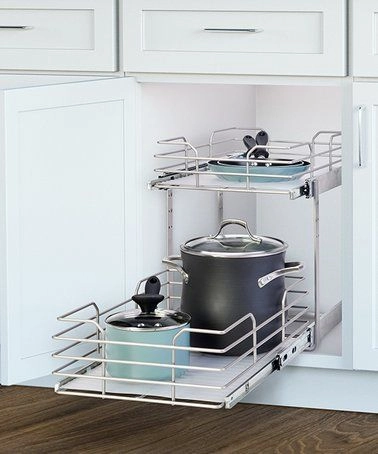DIFFERENT TYPES OF KITCHEN LAYOUTS
DIFFERENT TYPES OF KITCHEN LAYOUTS
If you are wondering 'what are the six types of kitchen layouts?' then our professional design advice will help you make the most of your kitchen layout, no matter the style or size of your existing space. Kitchens come in all shapes and sizes, and you can be spoilt for choice with kitchen layouts and formation options when starting out on a project. The key is to think carefully about how you use – and move – within the space. Also, try to envisage how your family might use the room in the future. It may be all about food prep now. But down the line, it may need to double as a place to finish homework, a 'teaching area' where your kids learn to bake, or a sophisticated entertaining spot for extended family and friends. Practicality is key for kitchen layout ideas, and the shape you select should be able not only to accommodate your lifestyle, but enhance it. We've got plenty of thoughtful design advice, so go ahead and dive into our pick of the best kitchen layout options.
What Are The 6 Types of Kitchen Layouts?
kitchen ideas guide to the six types of kitchen layouts covers all the bases to help you reach the full potential of your kitchen.
While you might think options can be limited for small kitchen ideas, these smaller spaces often turn out to be far more ergonomically efficient.
These are the six types of kitchen layouts:
-
The I- shaped layout
-
The L-shaped layout
-
The U-shaped layout
-
The island layout
-
The peninsula layout
The I- shaped layout
The I-shaped kitchen layout is a design for kitchens and dining rooms where the kitchen is anchored in the middle of the room with the dining area to its side. This layout is said to be ideal for small spaces where the kitchen is the focal point of the room, with the dining area being more of an afterthought.


The L-shaped layout
L-shaped kitchen ideas work beautifully whether a space is a small, medium or large. L-shaped layouts work with both contemporary and traditional cabinetry, and the form is flexible enough to adapt to structural needs, such as sloping ceilings or large windows.
If you're wondering what you can do with an L-shaped kitchen, it's important to keep practicality in mind – as with all kitchen layout designs. It's also vital to think about your day-to-day life in the space, as this will help you arrange an L-shaped kitchen.
An L shape has the potential to be quite an awkward space to work in, especially at the corner point. It’s not the most sociable layout either. However, if the hot, wet and prep areas are well spread out, L-shaped kitchens can prove very practical.


L - shaped layout
The U-shaped layout
U-shaped kitchen ideas are efficient three-sided designs that max out kitchen storage possibilities with everything close to hand. If space is tight, these horseshoe-shaped layouts offer plenty of kitchen countertop space, cabinets and drawers above and below for an ultra-streamlined look.
U-shaped kitchens don’t have to be restricted to three walls either and the layout can be adapted if there’s space for an island unit or breakfast bar at one end of a run of units.
Modern designs include the U-shape plus island combination, which sees an island bridging the middle of a large U-shape, as well as standalone U-shape islands that sit in the middle of an open-plan room.


The island layout
The best kitchen island ideas can enhance your kitchen space immensely, be it through adding storage or creating a relaxed dining or seating area. The island will naturally become the heart of the kitchen, allowing for a flow that will make both cooking and socialising a real pleasure. You can choose to incorporate integral kitchen features into your island, such as a hob or a sink; keep it the reserve of storage with drawers or open shelving; or use it primarily as a central breakfast bar.
Even in awkwardly shaped or tiny kitchens, an island layout is a fantastic way to maximize space, as you can make it as multi-functional as possible by incorporating integrated appliances and smart storage solutions.



The peninsula layout
Peninsula kitchen ideas are one of the most hardworking kitchen layouts – and are a popular layout for anyone seeking to zone an open space or embrace broken plan living.
A peninsula on a map is a piece of land almost entirely surrounded by water but connected to the mainland on one side. A peninsula in a kitchen is very similar, albeit less waterlogged. Connected to the wall on one side, a peninsula is a functional addition to a wide range of kitchen layouts and can make an uninviting kitchen wonderfully sociable.
Peninsulas are often thought of as an alternative to large island units for kitchens that are limited in size for food preparation, breakfast bar, somewhere to work from home – even a home bar come evening. The options are endless.


What Is the Best Kitchen Layout?
The best kitchen layout is one that suits your space without too much compromise. However, if you have a blank canvas and enough room, the U-shaped kitchen layout is best for ensuring that the kitchen triangle is perfectly formed and that you have plenty of space for storage and countertop prep.
26 Jan 2024







